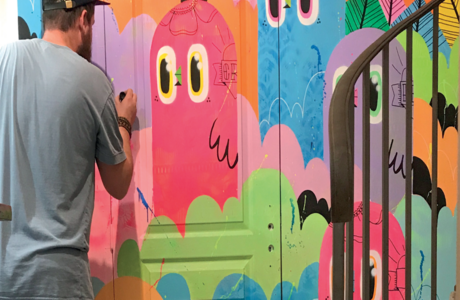Eva Marciano, Architect of the Ecole Bilingue Chardin's Campus
We invite you to meet Eva Marciano, architect of the Ecole Bilingue Chardin's Campus!
In collaboration with the bilingual school's founders, Eva imagined and designed the École Bilingue Chardin's Campus, located in a private mansion in the heart of the 16th arrondissement of Paris. She reveals to us its steps and challenges.
The interview can be found in its entirety by clicking here
Hello, my name is Eva Marciano, I am an architect and I am coordinating the renovation of Chardin bilingual preschool and primary school. I have taken on several school projects in France, in particular in Grenoble, Lyon, Bordeaux and Aix-en-Provence. I was overjoyed to have been selected and to work with the team at Chardin Bilingual School. Firstly, because a school resonates with all of us and the team’s ambitions made this project a fascinating challenge.
Chardin Bilingual School is set up in an incredible building which was once a distinctive hotel dating back to the 18th century. We tried to retain some of those features like, for example, the rooms with high ceilings, generous spaces, the molding, and the big staircase. It also features an inner courtyard, which is unique on this site.
The regulations are very strict concerning schools and especially child safety, which has been our primary motivation. Chardin Bilingual School preschool and primary school therefore respects safety standards for buildings open to the public. Material choices were made with the environment in mind. They are certified for their sustainable approaches that respect the environment. For example, the paints are 100% natural or made of only renewable components. The courtyard rooms have been redecorated with an absorbent, cushioning material for the children.
Regarding the ambiance, we worked with the teaching staff at Chardin Bilingual School, particularly on the theme of the rooms. On the first floor of the school, we find rooms dedicated to plastic arts and graphic arts and a bold, colorful sports activity room. On the upper stories, we find reading and teaching rooms, which were designed to have a softer atmosphere to favor the children’s concentration. These rooms are flexible to facilitate group work.
Major street artistes will decorate the space and create murals to boost the children’s creativity. We kept this in mind during the project’s design phase and in the definition of spaces. It’s a real privilege for an architect to precede talented artists. Also, you will have noticed, Chardin Bilingual School preschool and primary school attaches great importance to artistic expression. And in that regard, there will be a children’s wall dedicated to the expression of their abundant imagination.
Children, I hope you will have so much fun learning and blossoming at Chardin Bilingual School. We had so much fun designing it for you.






